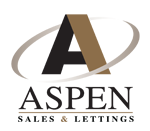Albert Road, Englefield Green
Property Features
- Character Cottage
- 2 Double Bedrooms
- 2 Reception Rooms
- Kitchen with appliances
- Double Glazed Windows
- Gas Central Heating
- Good size Garden
- Superb Garden Office
Property Summary
Full Details
Living Room 11' 9'' x 10' 2'' (3.58m x 3.10m)
Double glazed window to the front, radiator, coved ceiling, recessed ceiling spotlights, wood floor, chimney breast with exposed brick fireplace and inset electric wood burner style stove (we understand the chimney is blocked off), with shelving to the left-hand side and shelving, cupboard and TV display shelf to the right-hand side. There is also a wall mounted Hive unit for wireless/remote control of the boiler and a TV and telephone point.
Dining Room 12' 5'' x 11' 9'' (3.78m x 3.58m)
Matching wood floor, painted brick chimney breast with two display niches, radiator, some coving, recessed ceiling spotlights, stairs leading to the first floor and French doors overlooking and leading onto the decking/rear garden.
Kitchen 7' 11'' x 6' 8'' (2.41m x 2.03m)
Range of painted units at eye and base level with wood effect work surfaces over and inset stainless steel sink unit. There is space for a gas cooker with fitted stainless steel extractor hood/chimney above, space & plumbing for a washing machine & tumble dryer and space for a tall upright refrigerator/freezer, part tiled wall, wood flooring, double glazed window to the side, wall mounted Worcester 24SII gas central heating/hot water combi boiler.
Bathroom 6' 8'' x 6' 5'' (2.03m x 1.95m)
White suite comprising panelled bath with mixer tap and shower attachment, pedestal wash hand basin with chrome monobloc tap, low level w.c. frosted double glazed window to the side and rear, chrome heated towel rail, wood style floor, fitted cupboard & shelving, extractor fan and ceiling light point
Landing
Ceiling light point, access to loft space, stripped wood doors to both bedrooms.
Bedroom 1 11' 7'' x 10' 2'' (3.53m x 3.10m)
Double glazed window to the front, chimney breast with fitted wardrobe to the right-hand side, radiator, king-size double bed recess with fitted wardrobe and light point either side.
Bedroom 2 11' 7'' x 9' 2'' (3.53m x 2.79m)
Double glazed window overlooking the rear garden, ceiling light point, radiator, fitted wardrobes/cupboard and large built in storage cupboard with light.
Rear Garden 75' 0'' x 0' 0'' (22.84m x 0.00m)
Mainly laid to lawn with flower/shrubbery beds, fencing and a shed. There is also a large L-shaped decking area and a tap.










